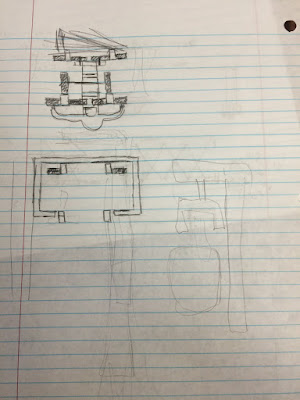https://docs.google.com/presentation/d/17l4xqHgoxLce8Vdu_gyxHQQ303cRC3ZKxc033v33_WI/edit?usp=sharing
On 12/2, the first draft of our final report is due. We are working diligently to make sure that we meet this deadline.
This week, we are focusing wholeheartedly on our final prototype. Winter bought materials from Home Depot and is going to be milling them (possibly with Kevin's help) on Friday. Claude was originally planning on 3D printing the clamps to be used in our design, but it appears that laser cutting is more time efficient and productive. Winter also bought quikrete that will be used for the footings, but we haven't yet found a base to put the feet of the structure into so that the quikrete can be poured. Ultimately there are a lot of loose ends, but we should have out prototype completed within the week.
UPDATE:
Here are pictures of the progress on the prototype.




We decided to use concrete from the civil lab instead of quikrete so we could practice for next semester's prototype. We didn't get the clamps created in time for the last official class meeting, but all the CAD models are complete and ready to be laser-cut, and the model could be completed early in the spring semester if requested.






